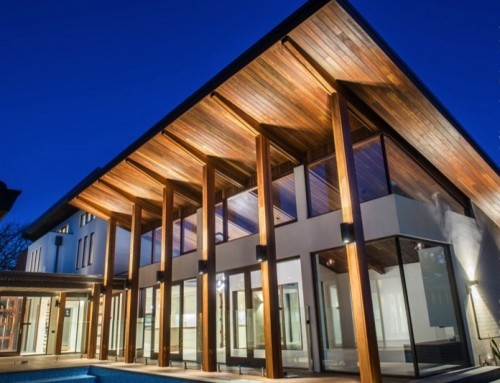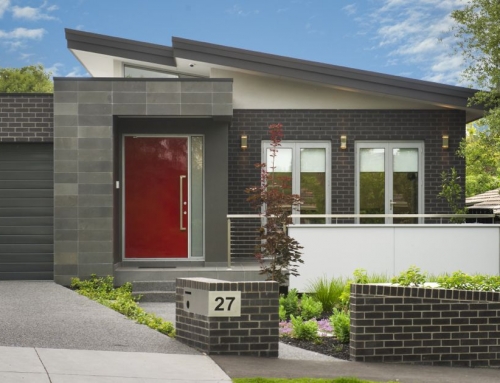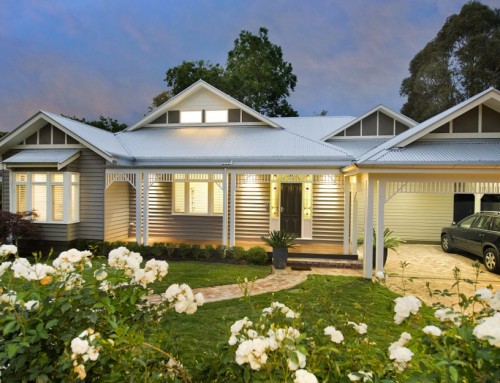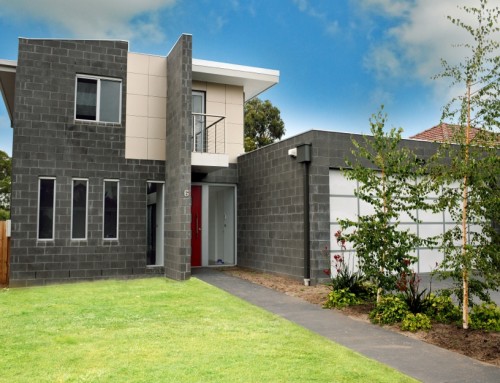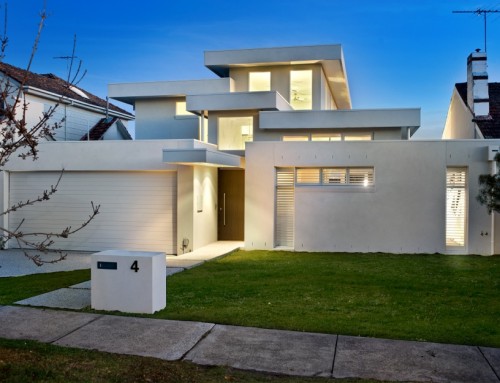-
View Larger Image
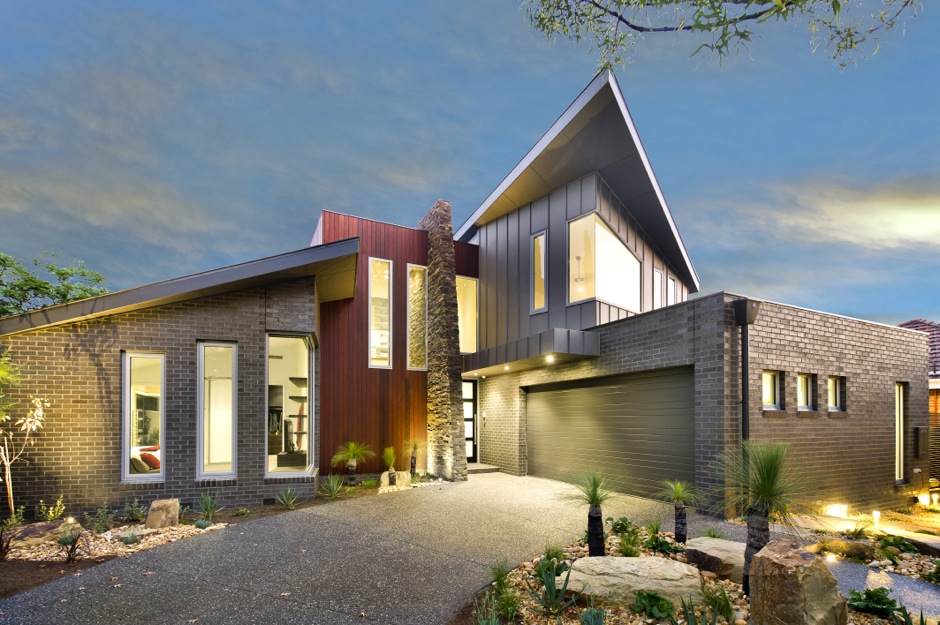
-
View Larger Image

-
View Larger Image

-
View Larger Image
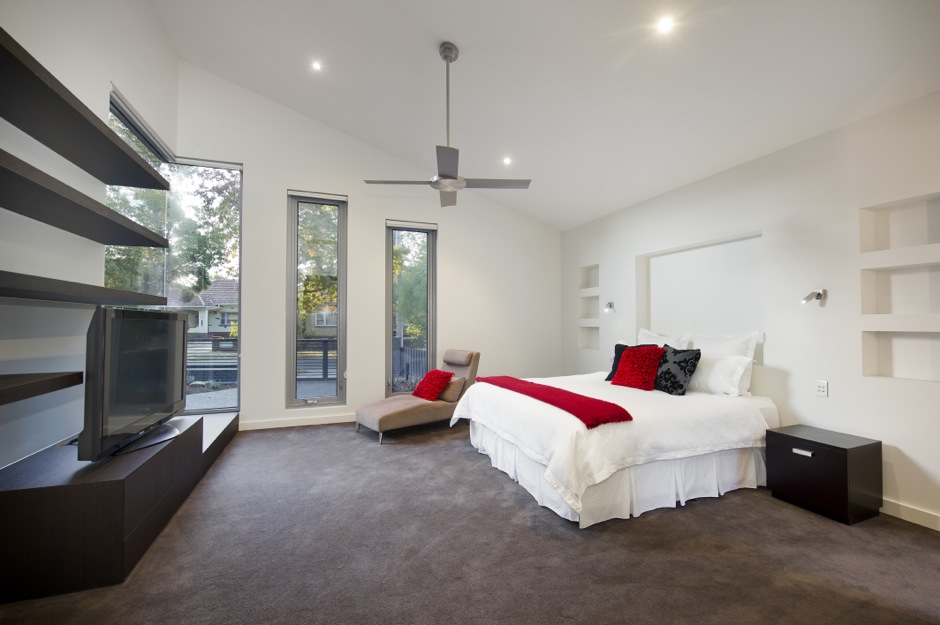
-
View Larger Image
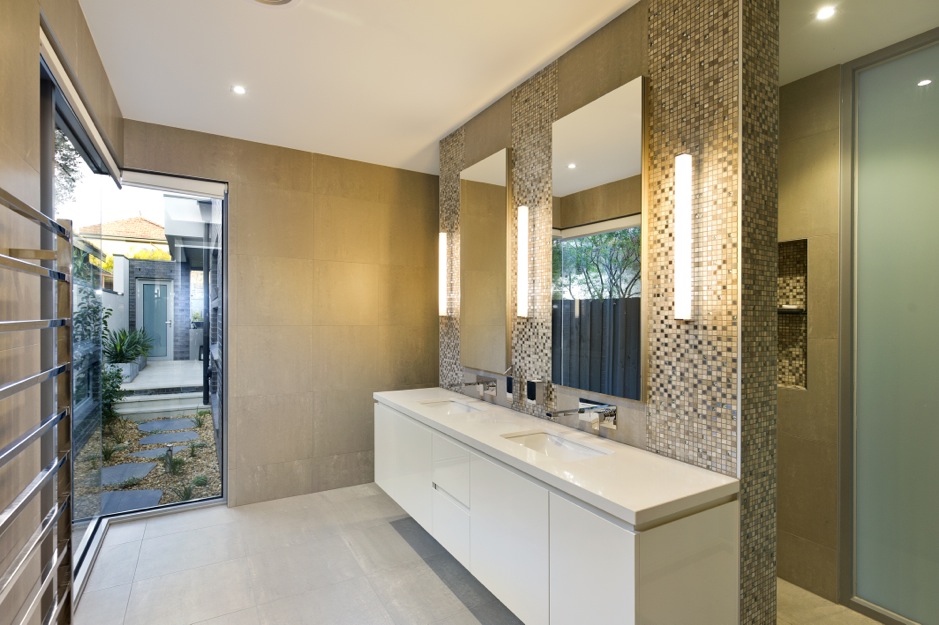
-
View Larger Image
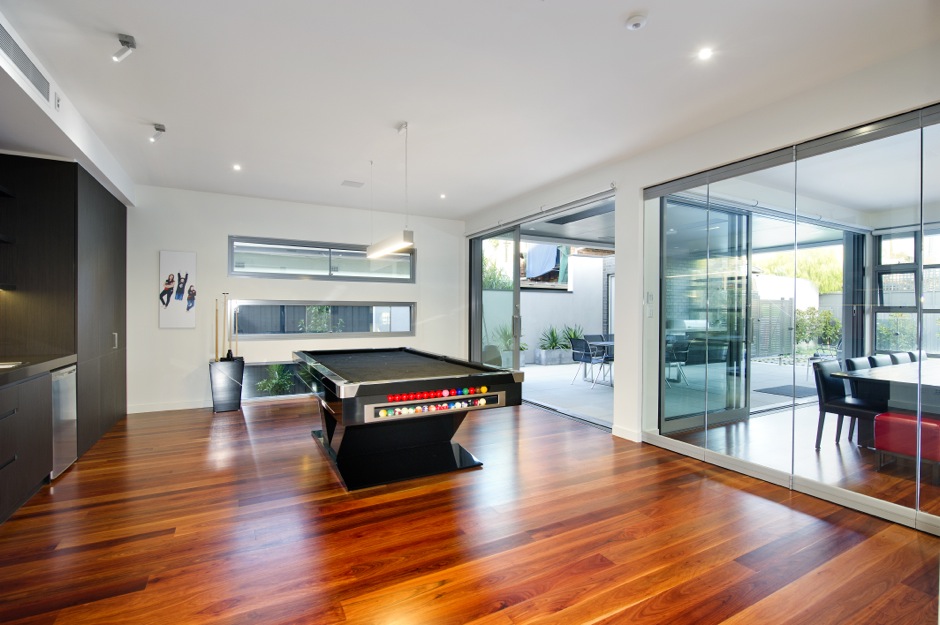
-
View Larger Image

-
View Larger Image

-
View Larger Image
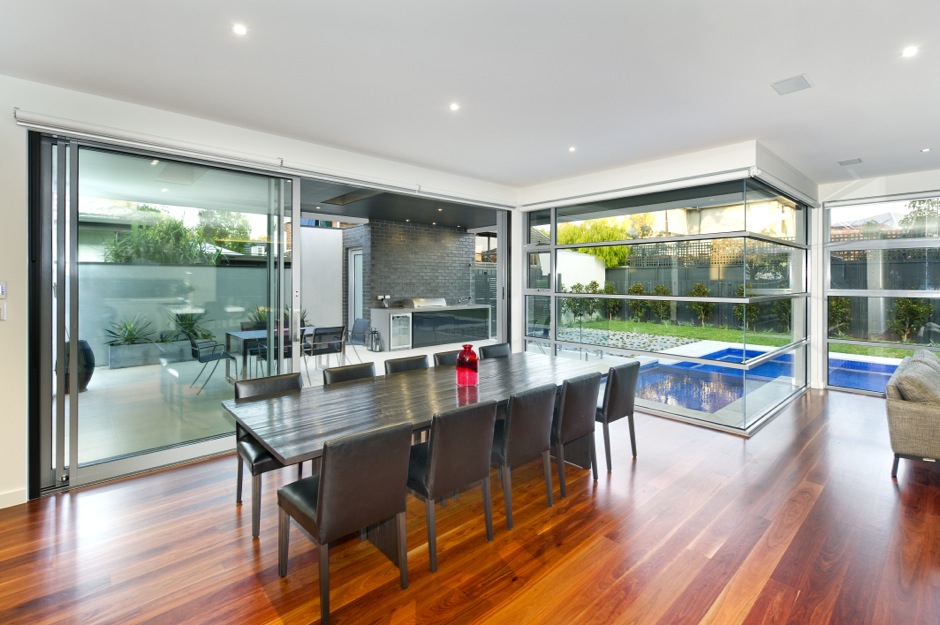
-
View Larger Image
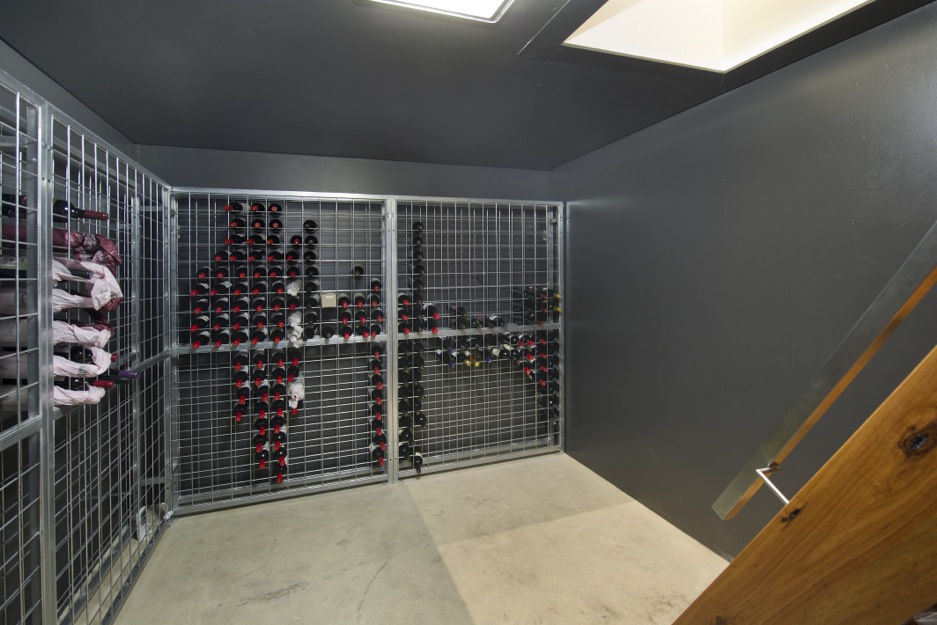
-
View Larger Image

-
View Larger Image

-
View Larger Image
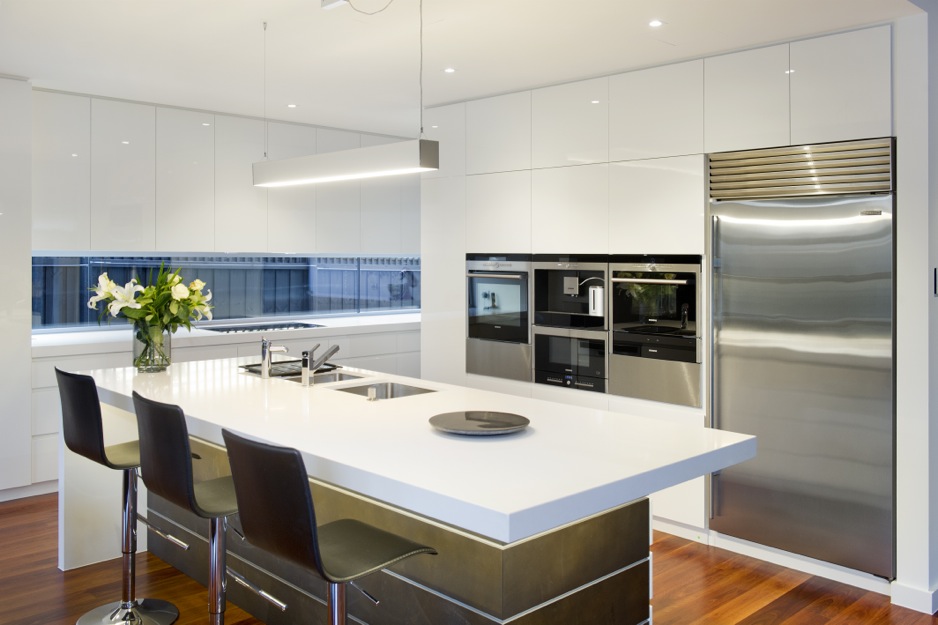
-
View Larger Image

-
View Larger Image
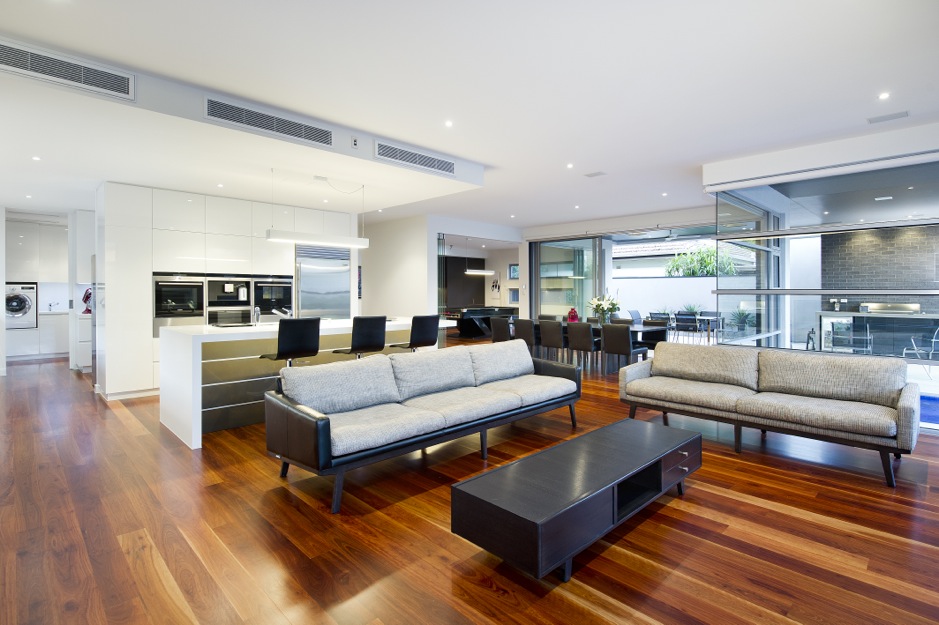
-
View Larger Image
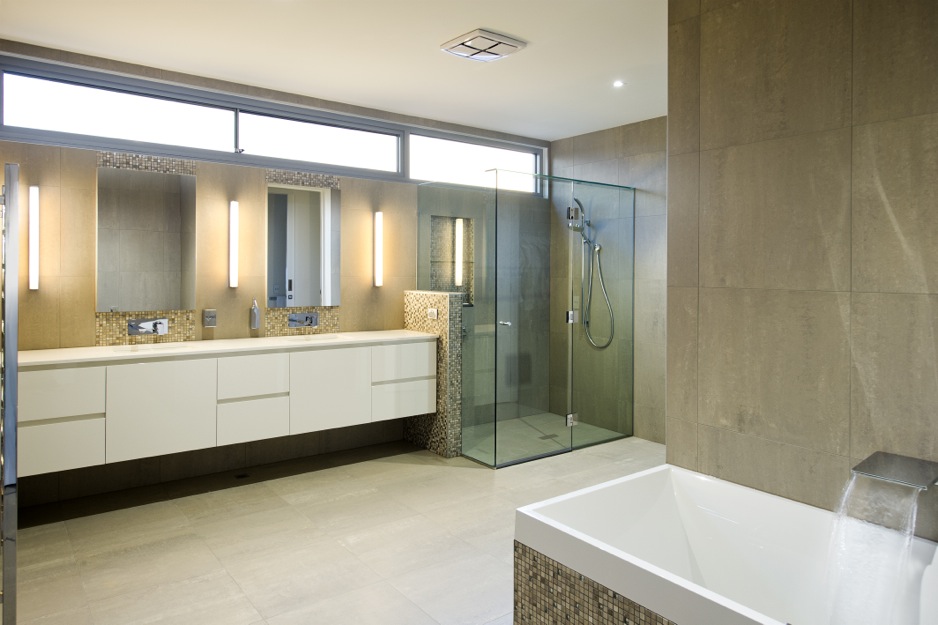
-
View Larger Image

-
View Larger Image
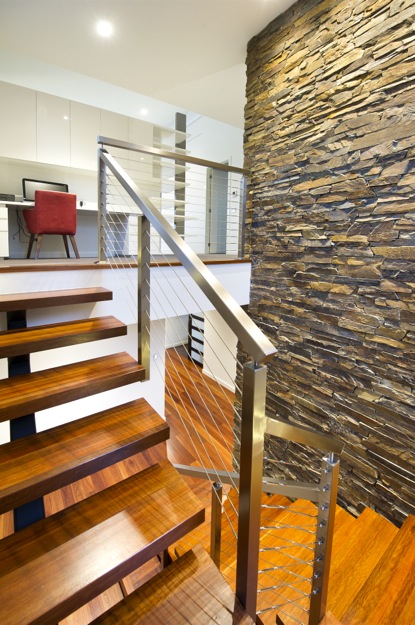
-
View Larger Image
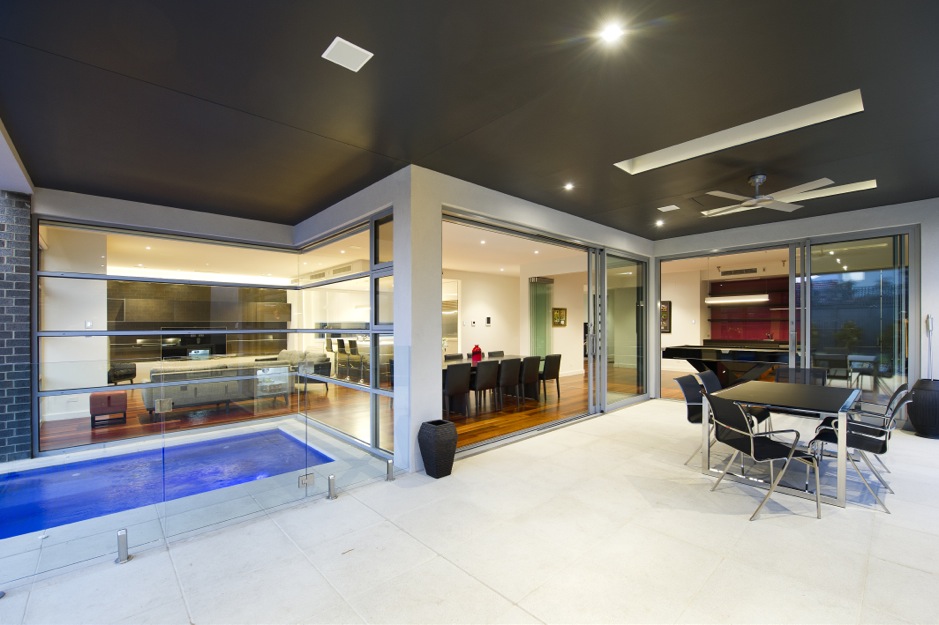
-
View Larger Image
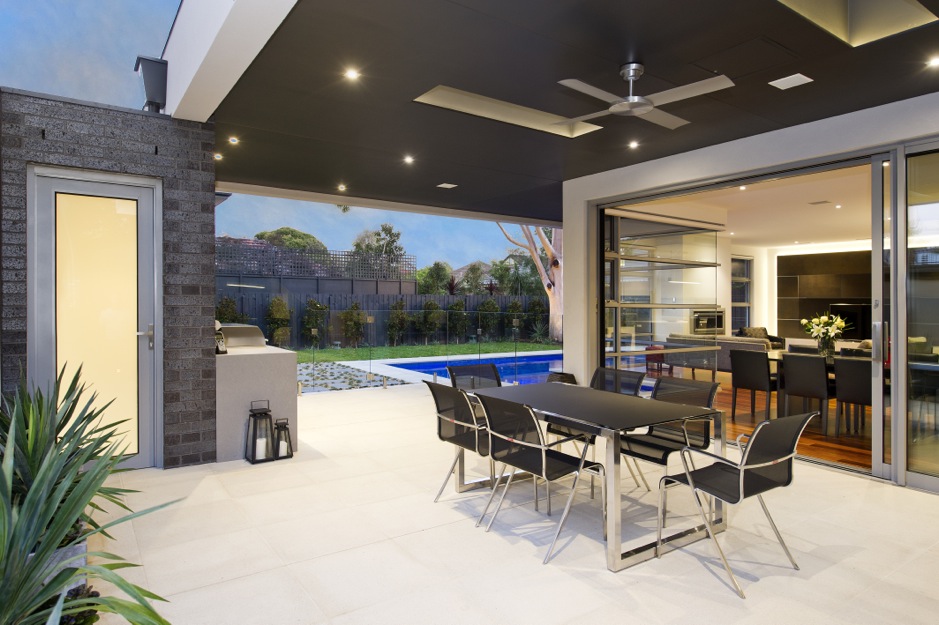
-
View Larger Image

-
View Larger Image

-
View Larger Image

-
View Larger Image
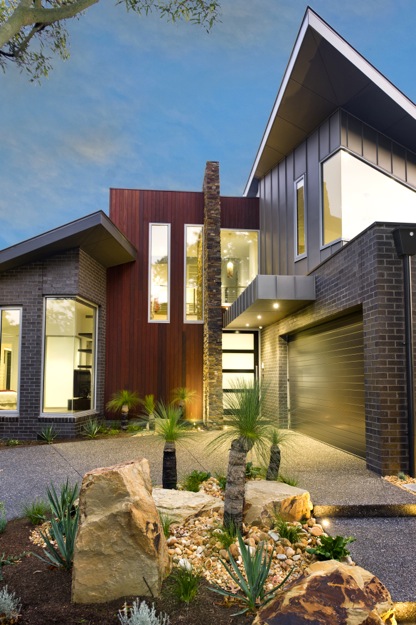
-
View Larger Image
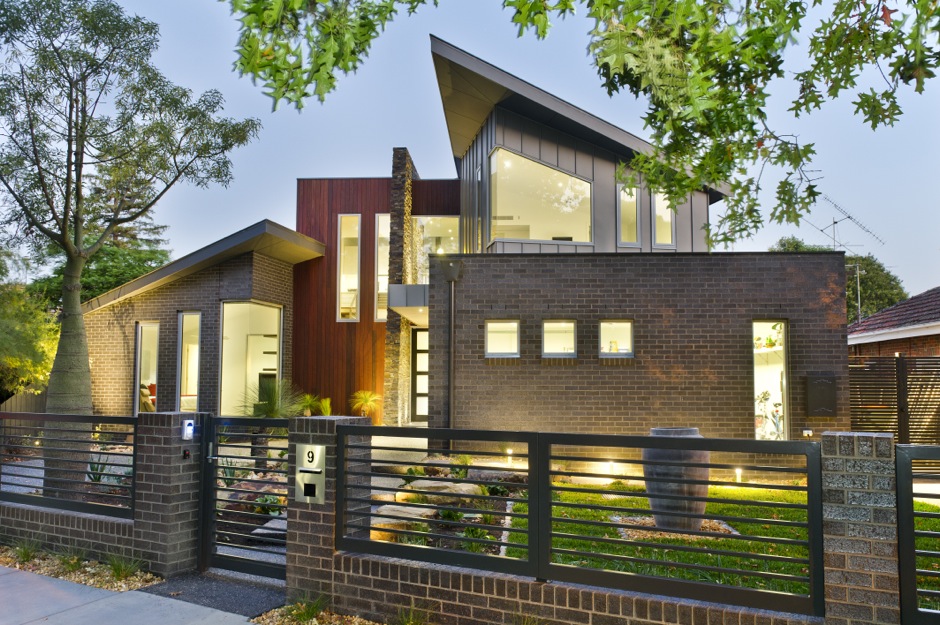
-
View Larger Image
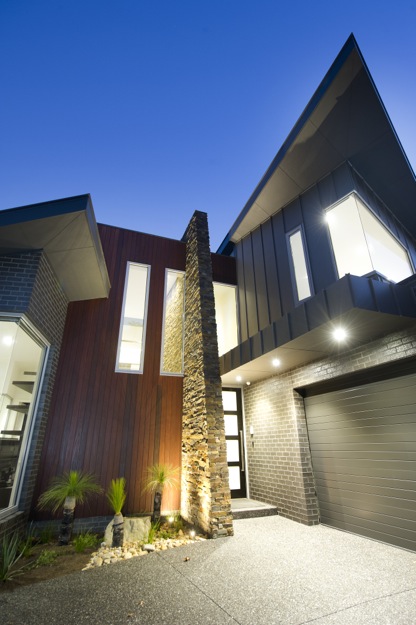
Dent Street, Glen IrisMelissa Fleming2017-02-01T14:05:43+11:00


