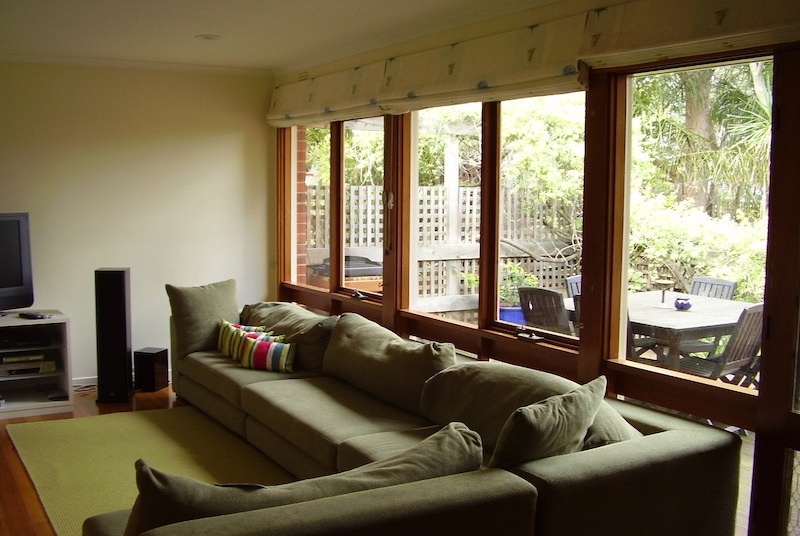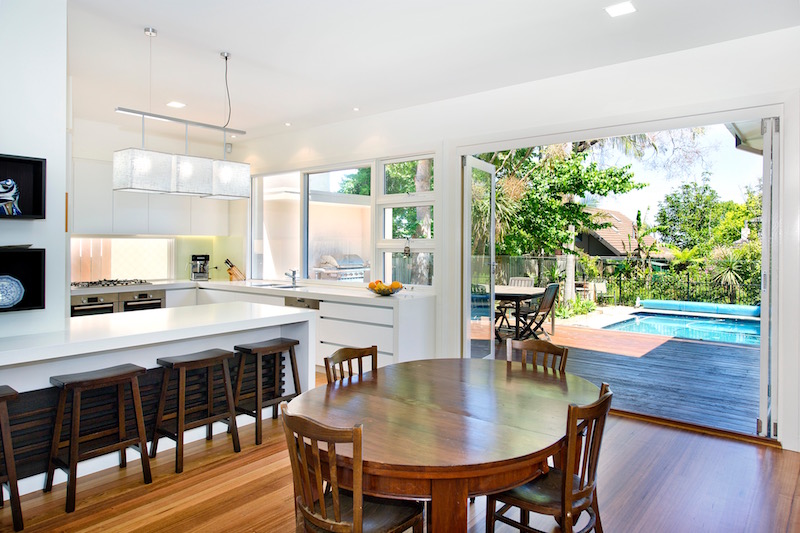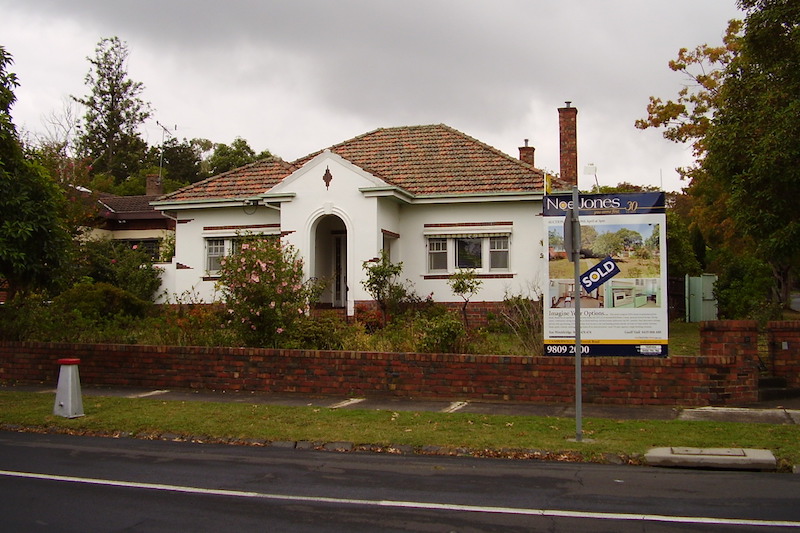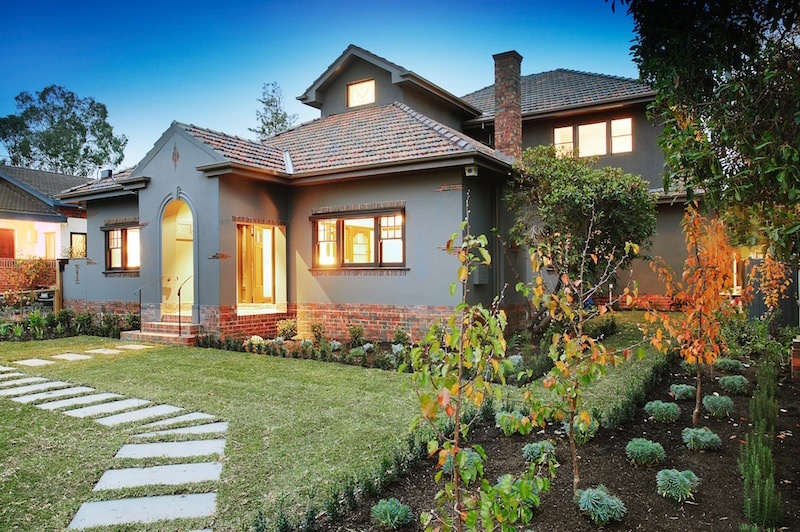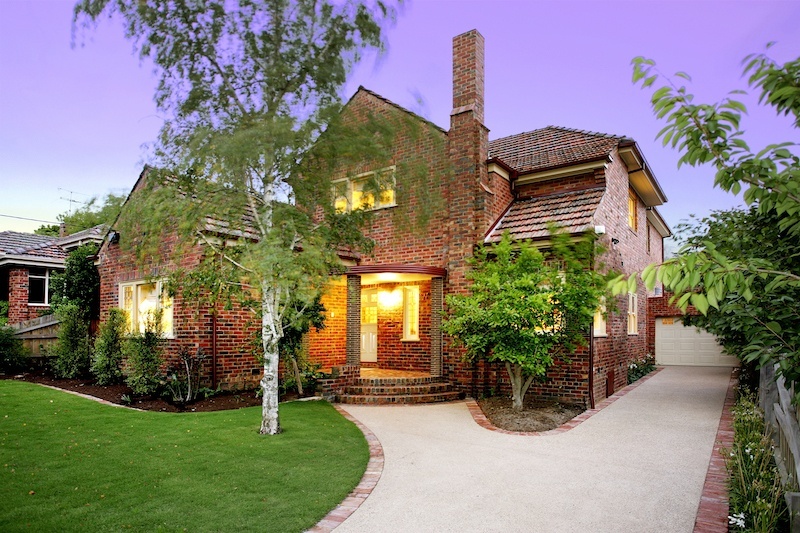Renovation Projects – Before…and After
Metroworks Architects has designed lots of home renovations – some for singles and couples and many for families that needed more space to grow. Some houses just needed a redesign to make them more functional and to better suit today’s lifestyle.
The before and after images in the sliders below show just how much can be achieved with a well-designed renovation. Whether you want to blend with the existing style of the house, or contrast old and new. There is often a particular feature that draws you to a house or a location in the first instance.
The clients for each of the homes below liked the areas they lived in – they knew their neighbours, their children were at the local school or the neighbourhood gave them a sense of familiarity and comfort.
Slide the white arrows left and right to see the transformations.
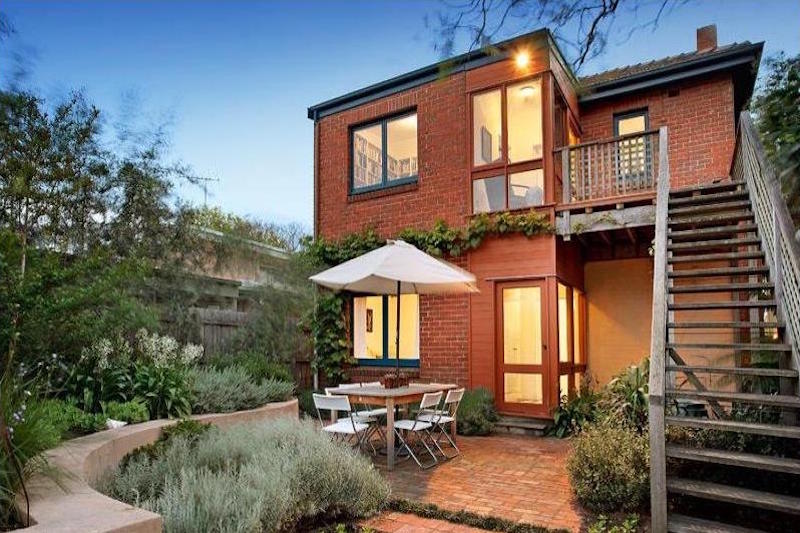

York Street, St Kilda West
AWARD WINNING PROJECT
This project started with a double-storey, late Art Deco style building that had been designed as two, separate apartments – one above the other.
The owners wanted to convert it into a single, large family home to accommodate their blended family.
The Art Deco styling remains and has been further enhanced throughout, particularly in the architectural detailing and the steel-framed windows.
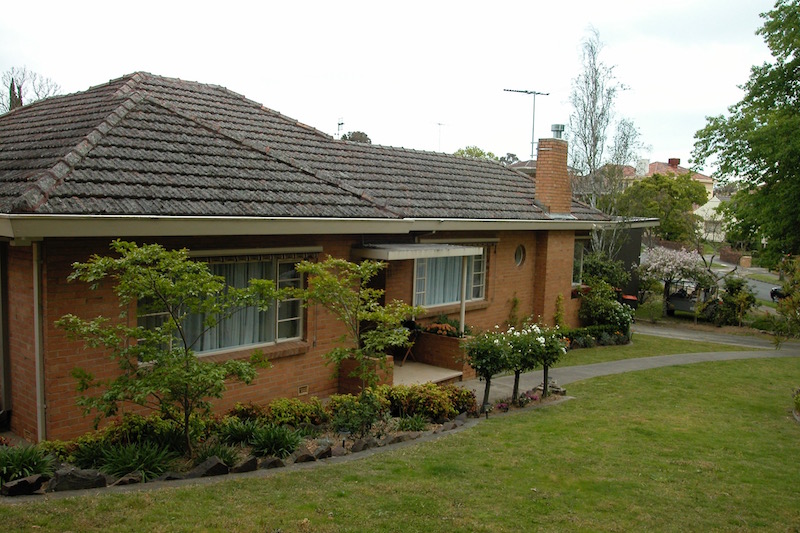
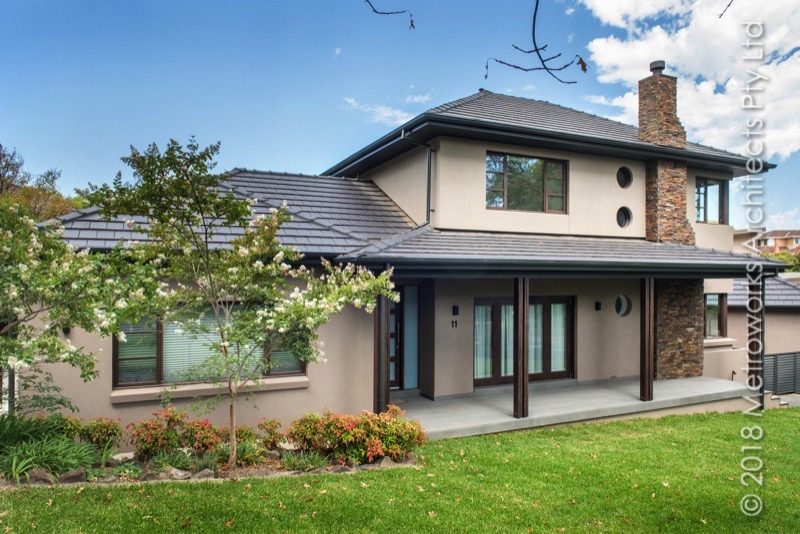
Aisbett Avenue, Camberwell
The original, single storey cream brick veneer house – typical of the Camberwell area – is now almost unrecognisable after this renovation.
As a hint to it’s past life, a few key features like the round window at the front and the chimney detail were replicated and enhanced as part of the detailed architectural design.
The front three rooms were retained and modernised, while the remainder of the house was demolished and rebuilt – including a first floor addition.
