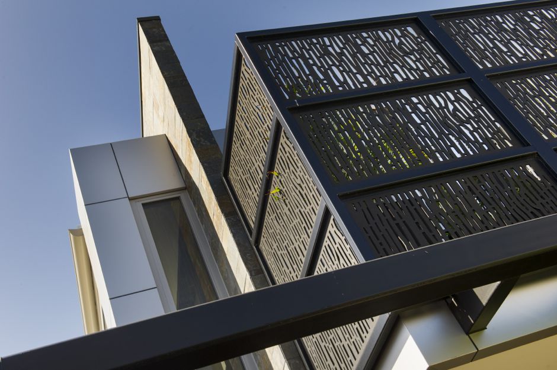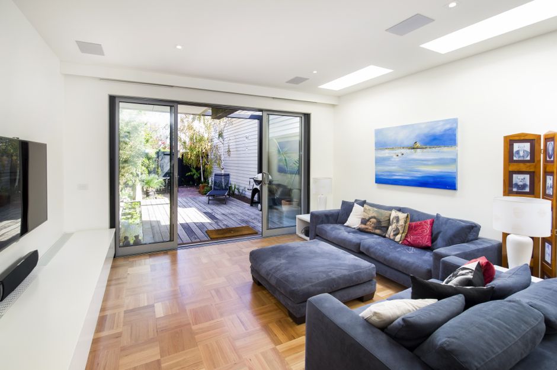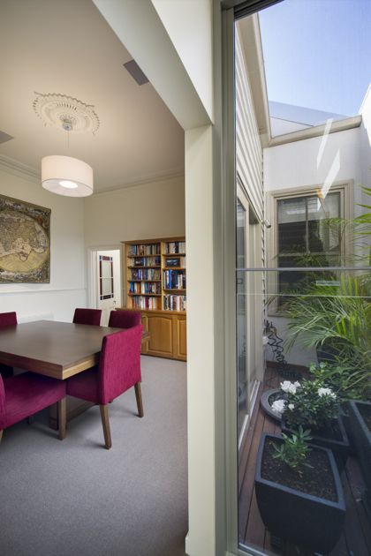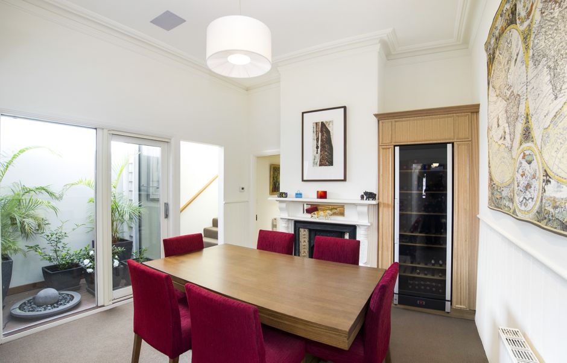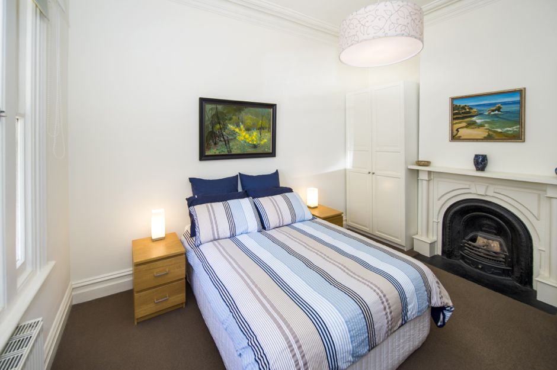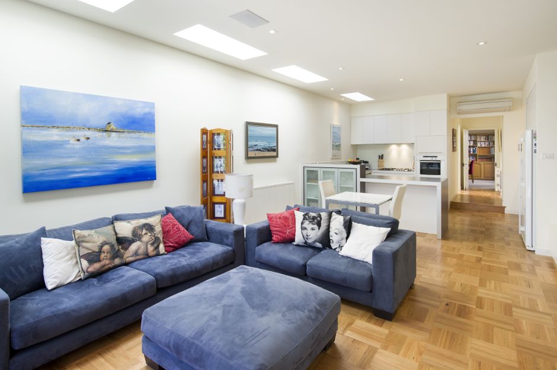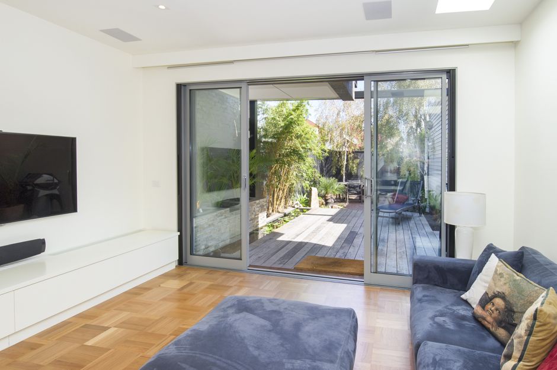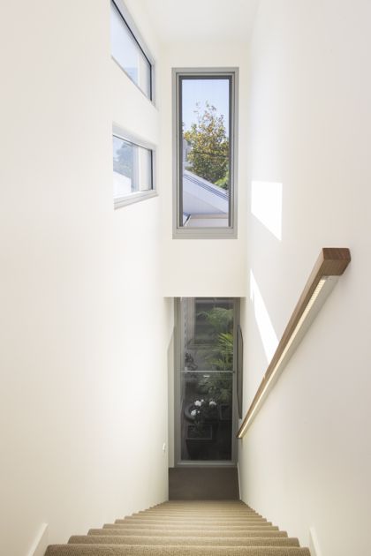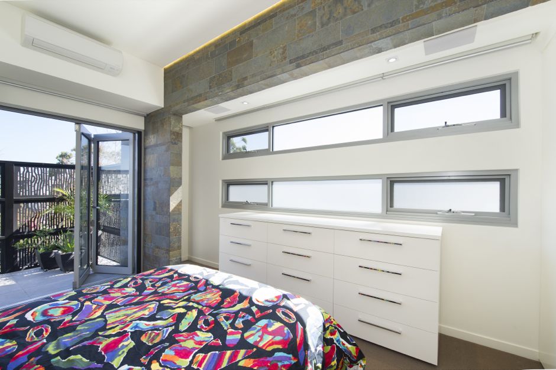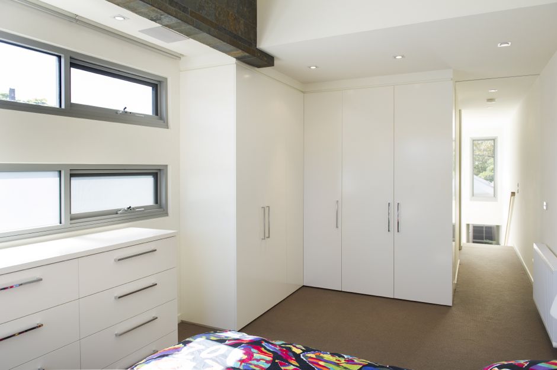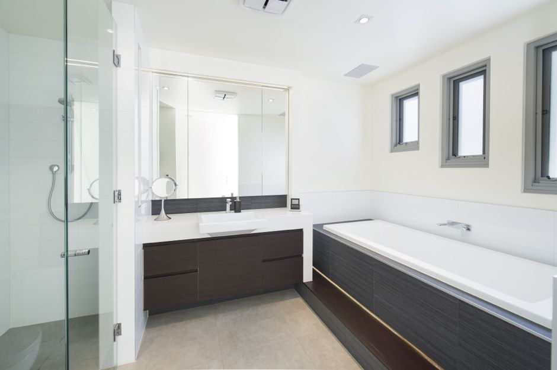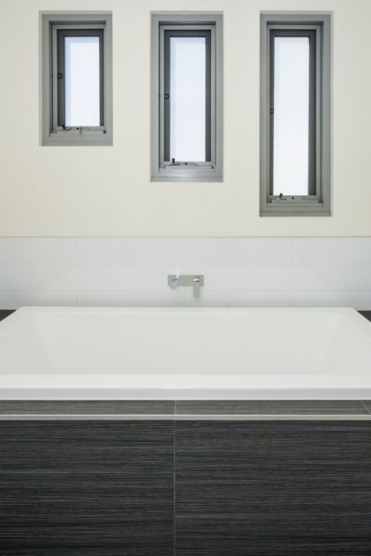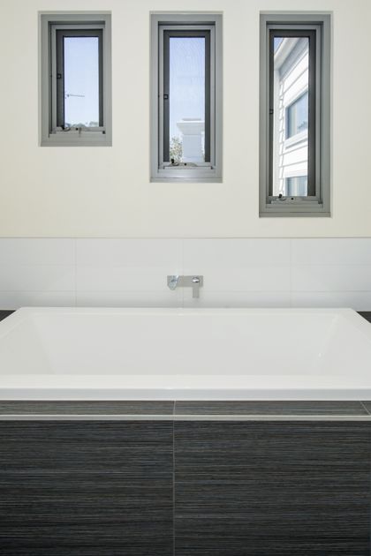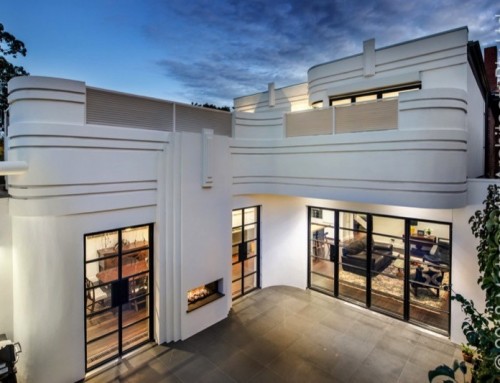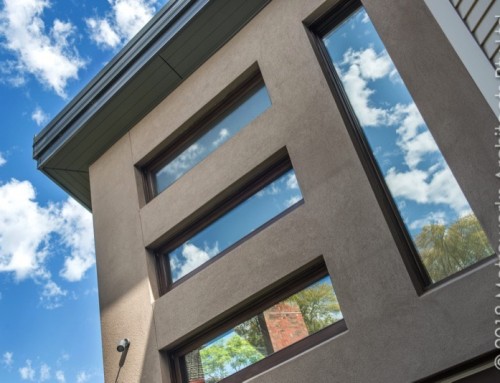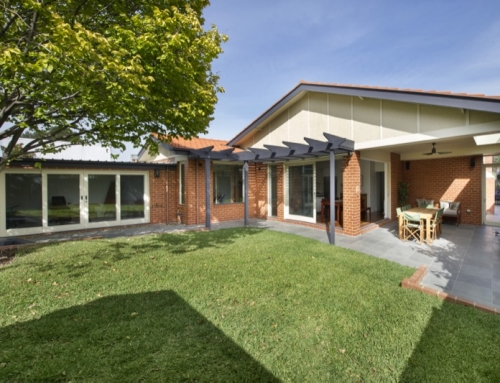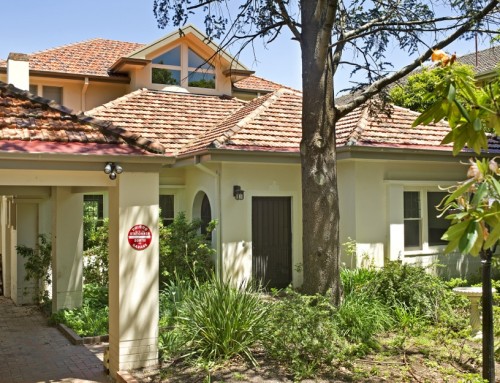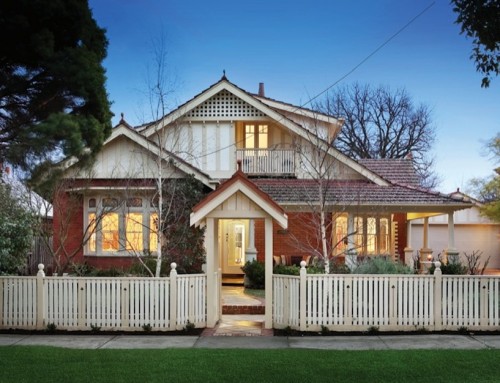Project Description
Adding a first floor to a tight sight under a Heritage Overlay was a great challenge! This project was also the second stage of a long-term renovation project, so the existing house had to be retained, protected and enhanced as part of the renovation. As well as pragmatic achievements – more space, privacy and modernisation – the home has gained a contemporary edge – particularly at the back – that contrasts and highlights the original period style at the front.
A new master bedroom suite – bedroom, ensuite and walk-through robe – was constructed at the first floor level along with a private, screened terrace.
The design intent was to respect, retain and refresh the period details at the front of the house – including existing fireplaces, architraves, and other trims.
Entering at the front then moving through the linear layout of the house evokes a sense of transition and discovery, slowly revealing each new part of the house then culminating in the light, modern and open living space at the back and further into a landscaped back garden – also designed by the architect.
The design combines commercial building finishes, such as Alucobond cladding and bluestone at a residential scale with more traditional residential finishes of weatherboard and render. A striking stone-clad fin wall is further highlighted with LED strip lighting as it cuts through the new building – visually linking existing to new, ground to first floor and inside to out.


