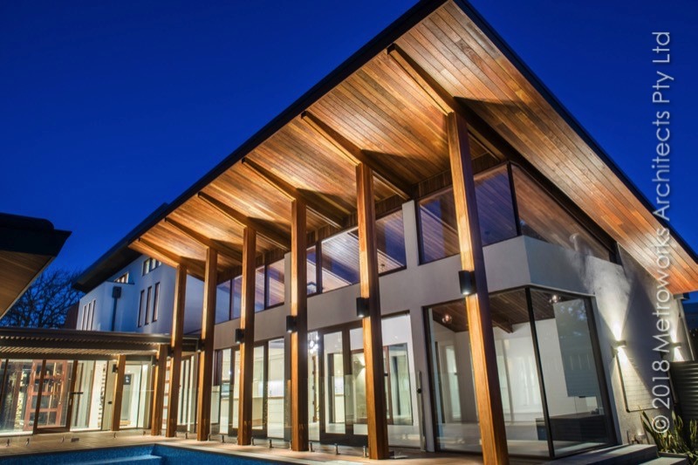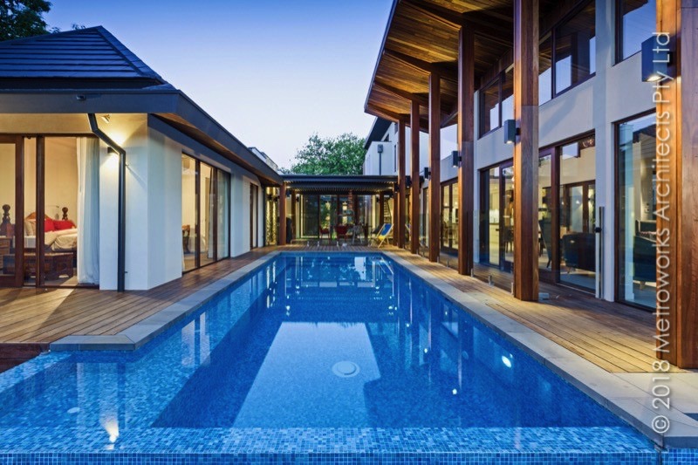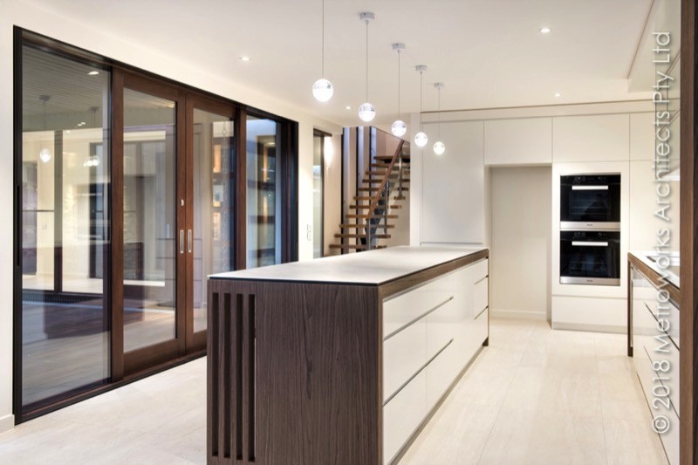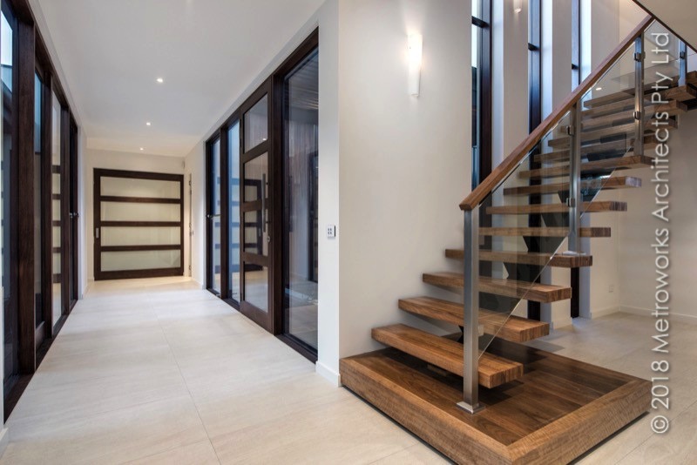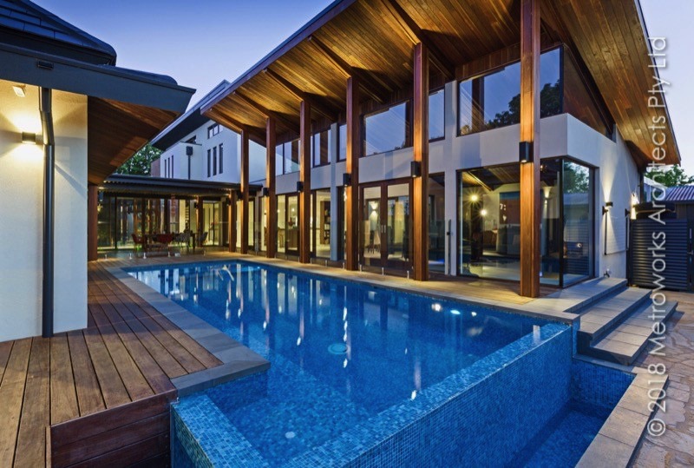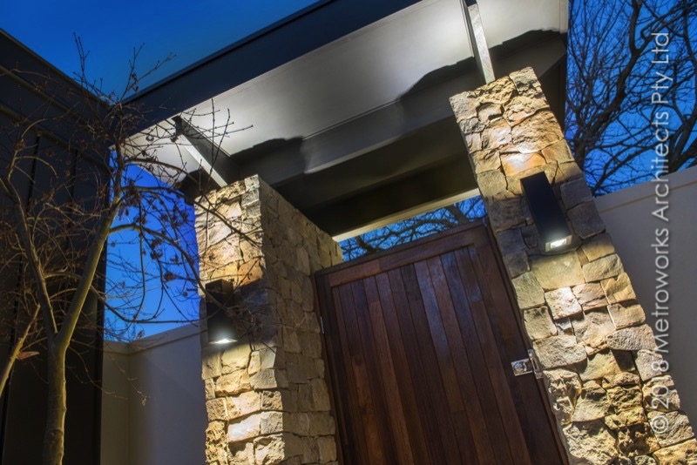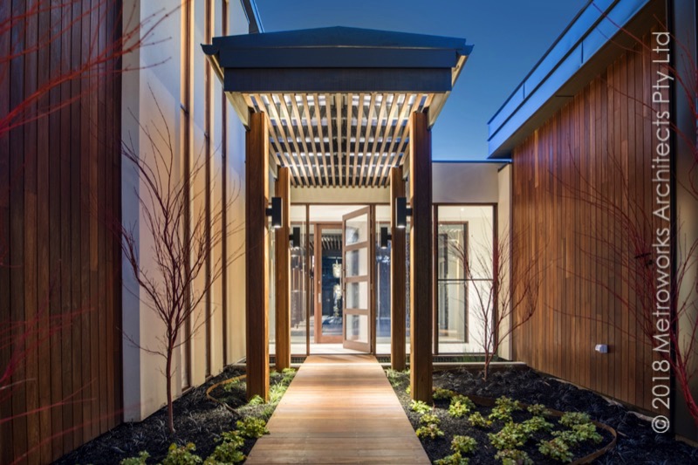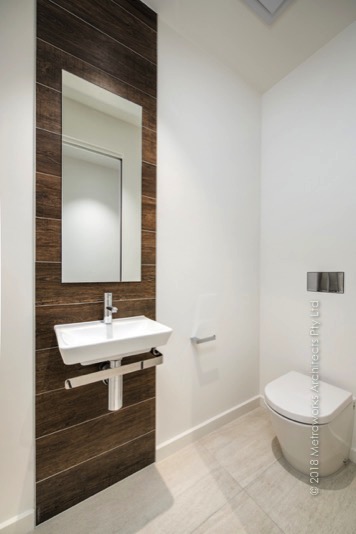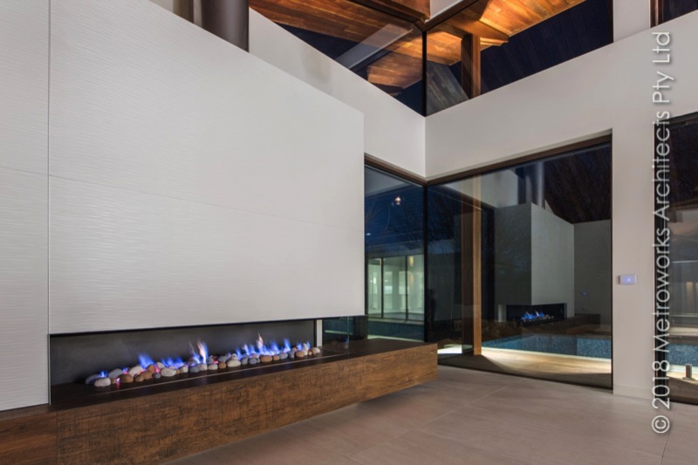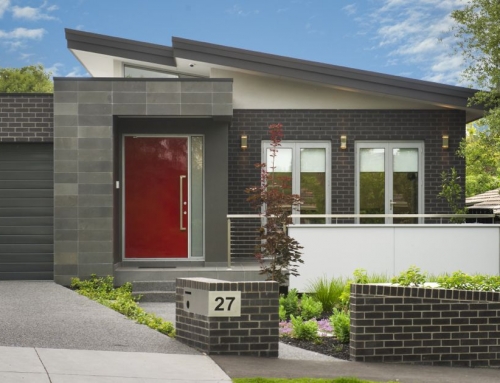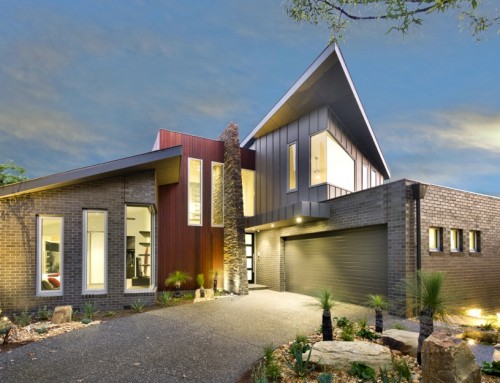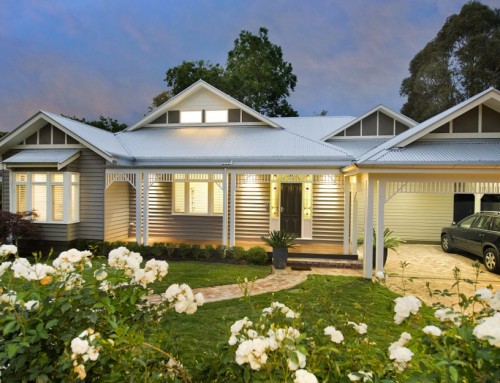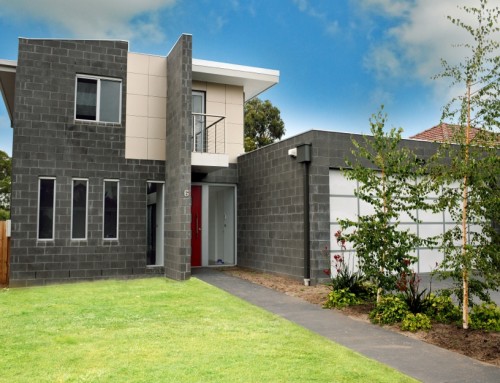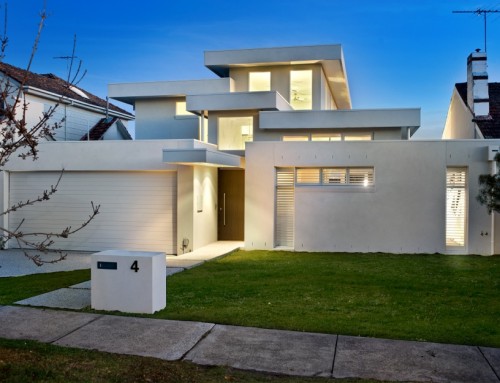Project Description
WINNER OF MBAV AWARD 2017 – BEST CUSTOM HOME $1M – $2M
Inspired by the Clients’ holidays in Bali & Thailand, this custom-designed house is based on a contemporary pavilion architectural style. The home utilises inventive construction materials and design details to create a resort-style feel. Although the house is clearly zoned, this does not detract from the beauty of the architecture, rather it adds a pragmatic and functional aspect to a home for a young family with teenaged children.
Much of the design work was completed while the Clients’ were living overseas, so clear communication of ideas was imperative. This was achieved through regular email correspondence, sharing of digital images and drawings and the odd Skype call with Melissa!
The living zone of the house includes extensive, north-facing double glazing. The dominant eave – supported by timber-encased structural steel – is around 4.5m above the floor level and has been designed to provide shade to the glazing through the hotter Melbourne months.
Natural timber (Spotted Gum) is a feature throughout the house and has been used in the interior and exterior detailing, ceiling lining, joinery, windows and doors. These timber details add a distinct warmth to the house and add to it’s welcoming feel.
Entry to the house is via a raised deck that passes through a gated, fully landscaped courtyard garden, over a pond and then into a fully-glazed gallery space. The gallery links the more private study and master suite spaces to the living areas and on to the children’s bedrooms on the first floor. Water is a dominant element of the design and is featured in ponds either side of this entry gallery and on into the central, edgeless swimming pool.
With its dramatic elements, this home is one that combines architectural beauty and pragmatism as it nestles harmoniously into its landscaped site and surrounds.


