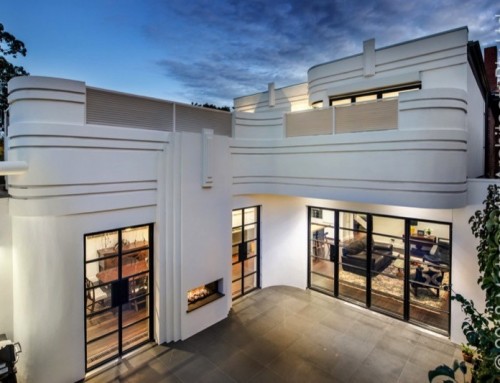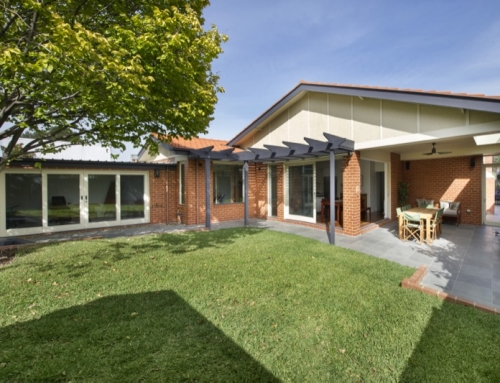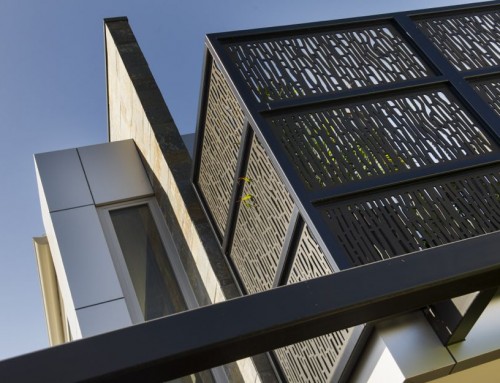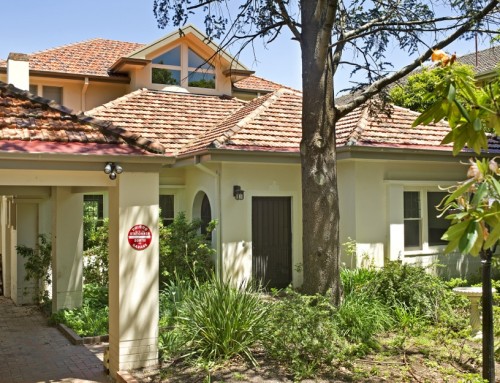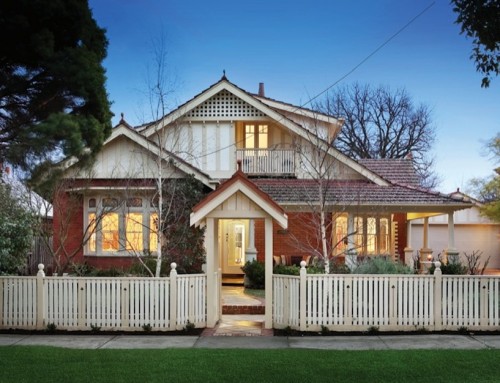-
View Larger Image
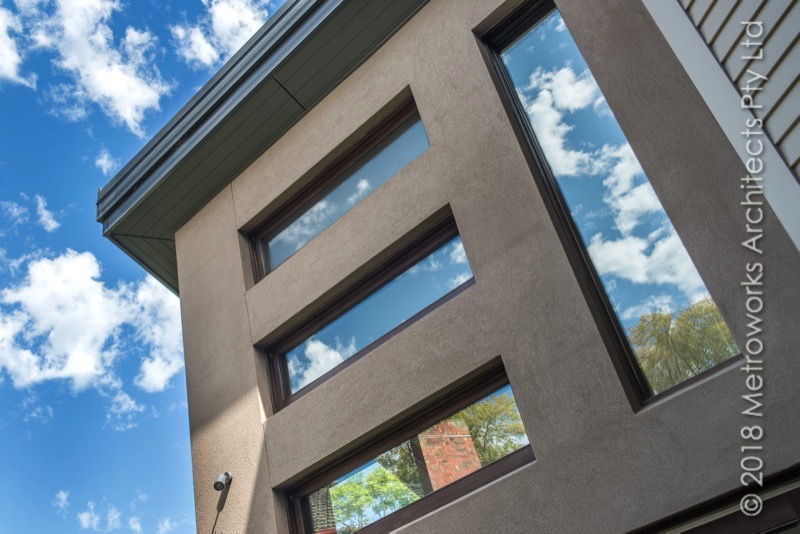
-
View Larger Image
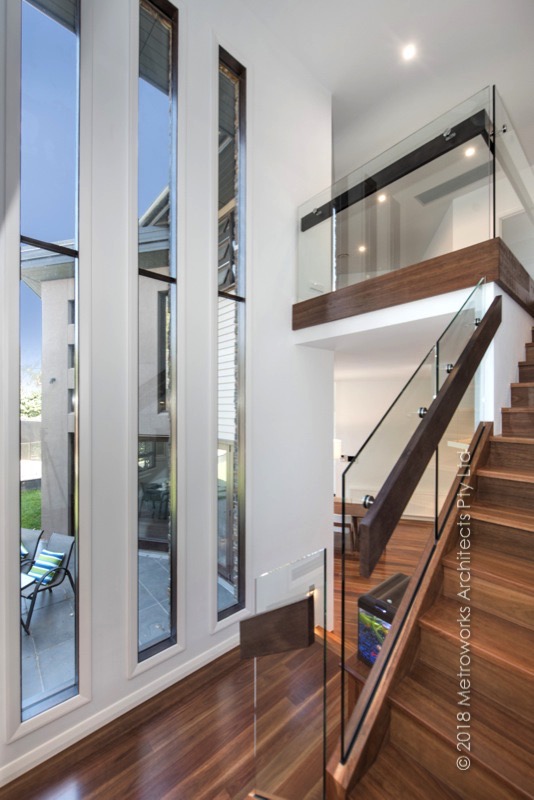
-
View Larger Image
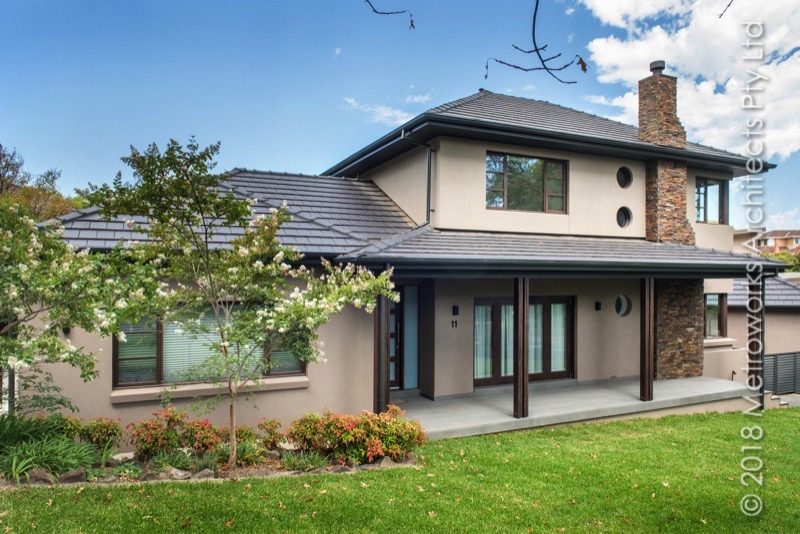
-
View Larger Image

-
View Larger Image

-
View Larger Image
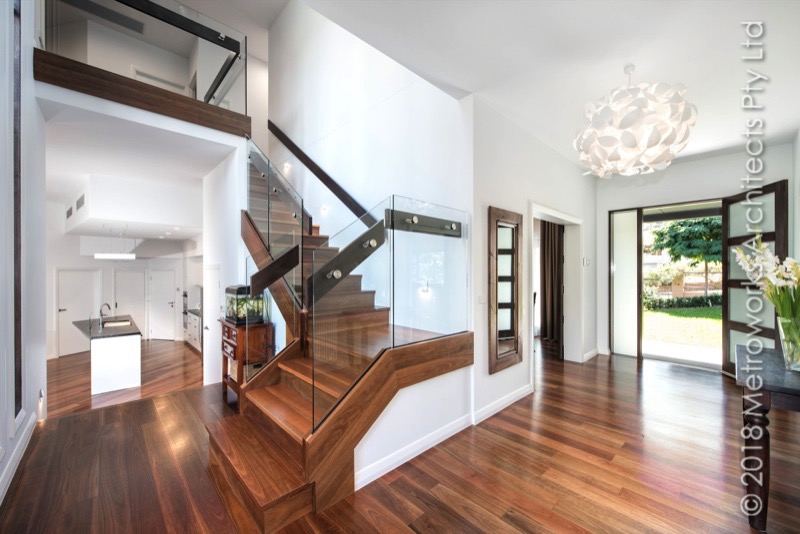
-
View Larger Image

-
View Larger Image
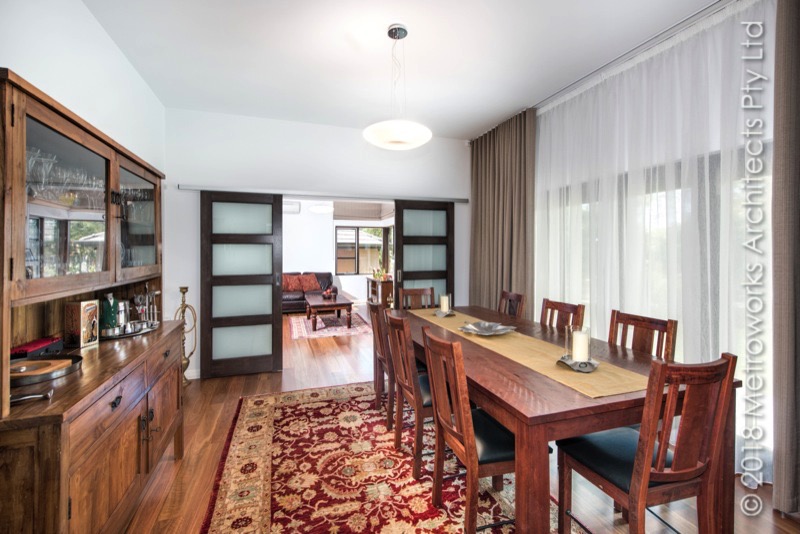
-
View Larger Image
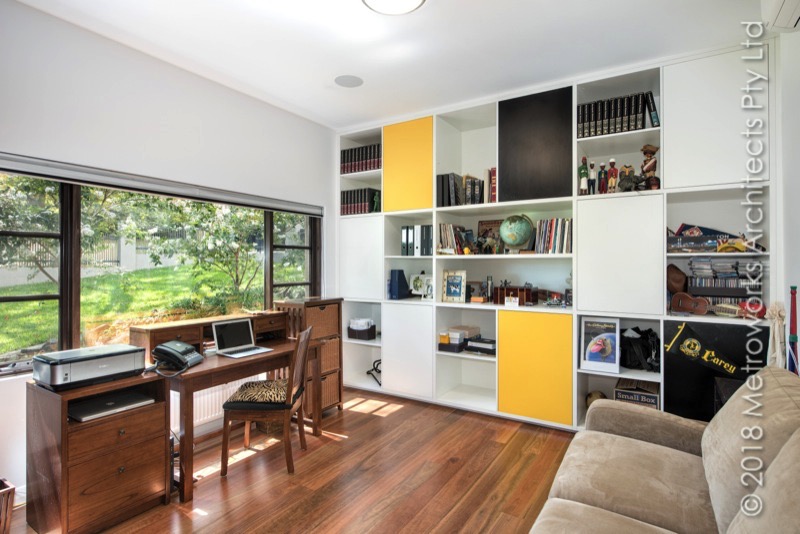
-
View Larger Image

-
View Larger Image
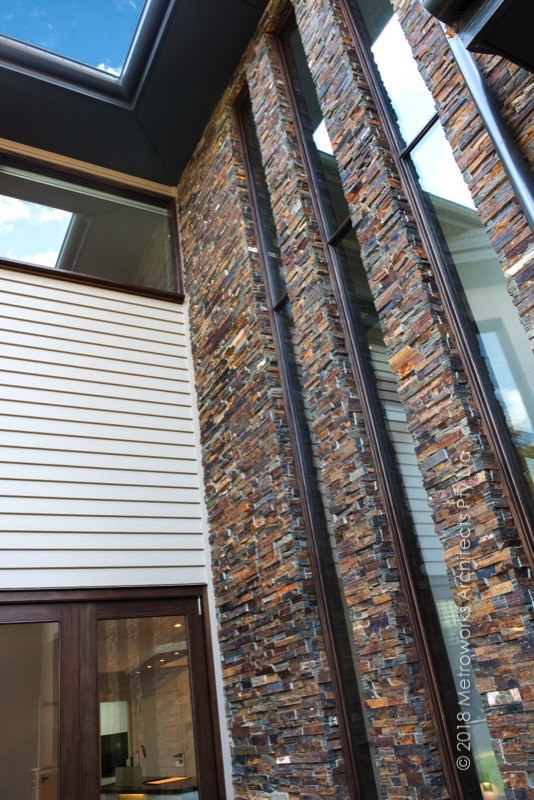
-
View Larger Image
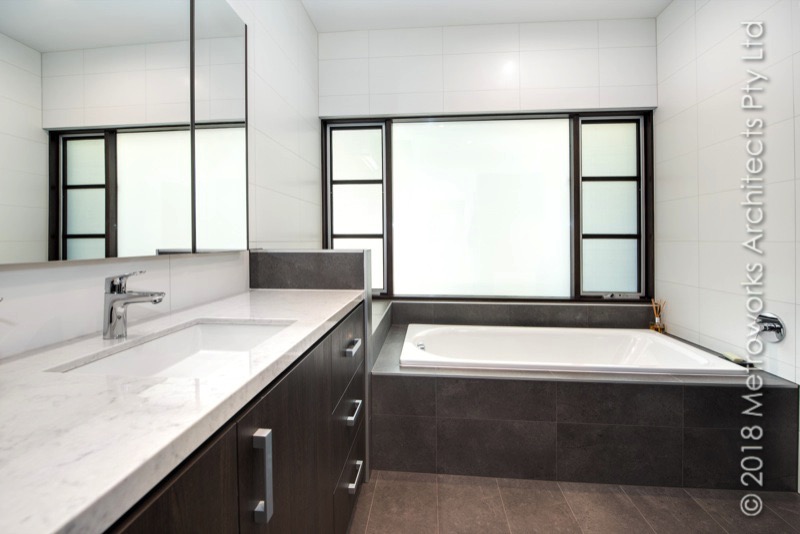
-
View Larger Image

-
View Larger Image

-
View Larger Image

-
View Larger Image
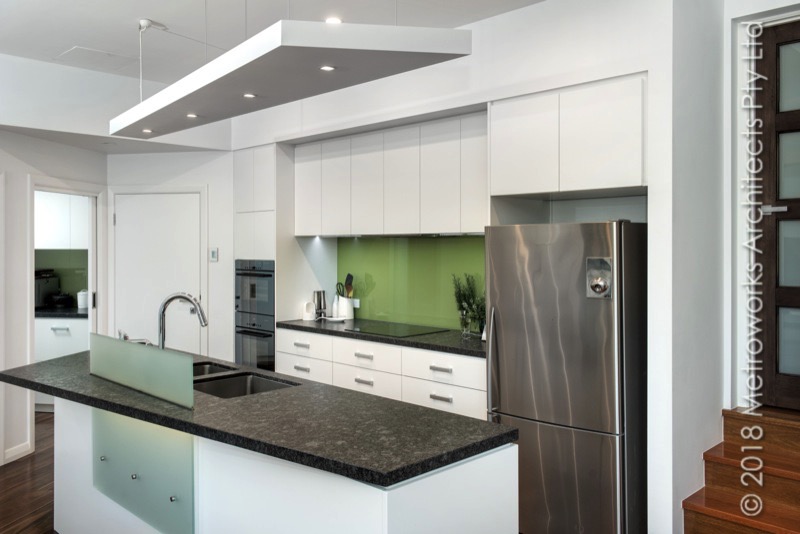
-
View Larger Image

-
View Larger Image
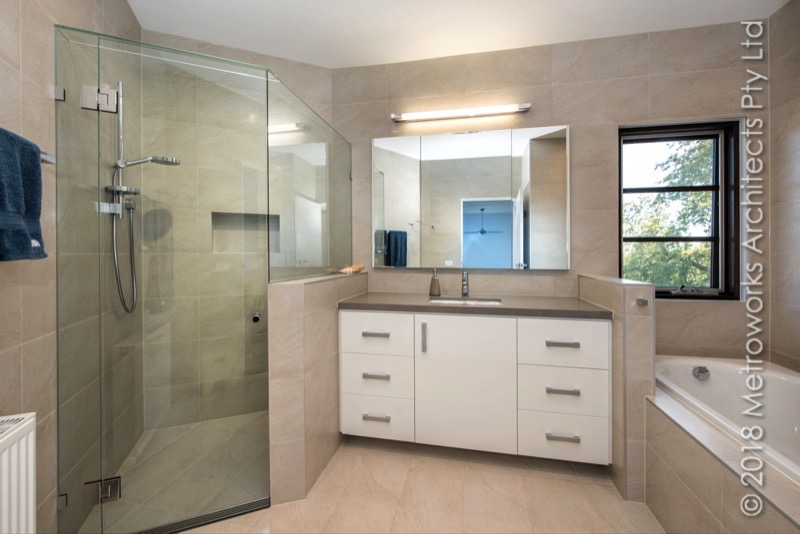
Aisbett Ave, CamberwellMelissa Fleming2018-02-05T15:34:31+11:00


