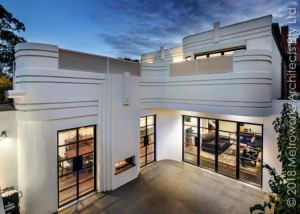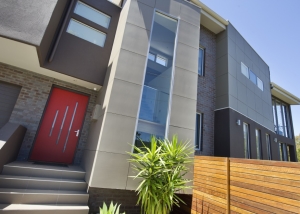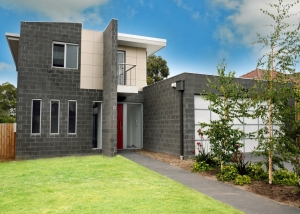This project started with a double-storey, late Art Deco style building that had been designed as two, separate apartments - one above the other. The owners wanted to convert it into a single, large family home to accommodate their blended family. The Art Deco styling remains and has been further enhanced throughout, particularly in the [...]
Madura St, Travancore
Melissa Fleming2017-02-01T14:05:39+11:00Early concept designs for this project included the addition of a first floor, but on review and comparison of the design options, the clients elected to proceed with a single level addition at the rear of their existing house. Most of the front of the original home was retained and restored, while the rear of the house [...]
Barrett Street, Albert Park
Melissa Fleming2017-02-01T14:05:43+11:00Adding a first floor to a tight sight under a Heritage Overlay was a great challenge! This project was also the second stage of a long-term renovation project, so the existing house had to be retained, protected and enhanced as part of the renovation. As well as pragmatic achievements – more space, privacy and modernisation – [...]
Great Valley Road, Glen Iris
Melissa Fleming2017-02-01T14:05:44+11:00Two townhouses built on an unusual and challenging site in Glen Iris. With the banks of Gardiners Creek down one side and those of Back Creek at the rear of the site, the Monash Freeway nearby and an easement running diagonally through the site Melissa was presented with a fantastic design challenge! Some design features [...]
Jacka Street, West Preston
Melissa Fleming2017-02-01T14:05:44+11:00The funky and contemporary architectural style of this house carries through the interior to give an industrial feel. Courtyards and highlight windows provide abundant natural light and a timber footbridge is a striking feature running the entire length of the house.






